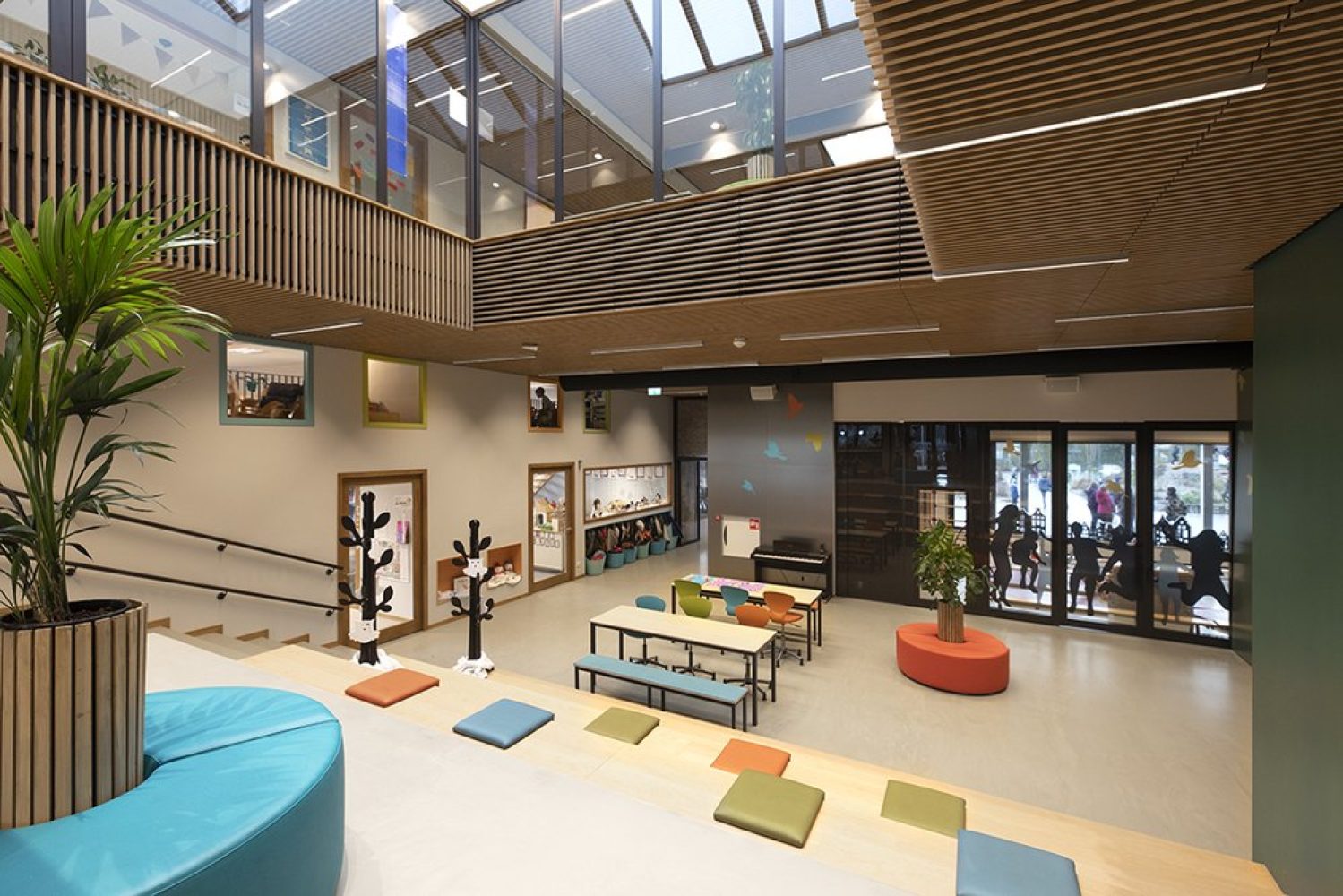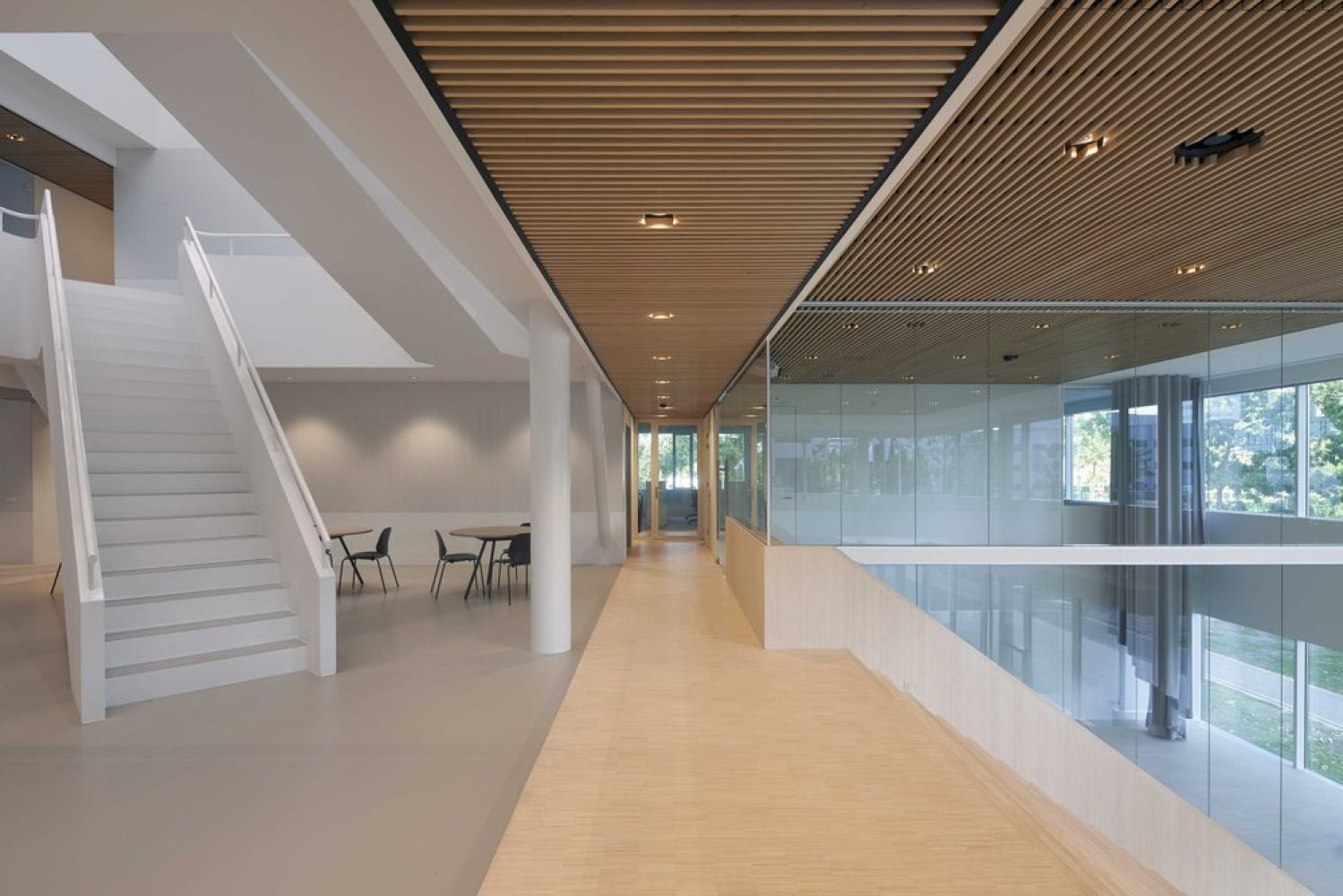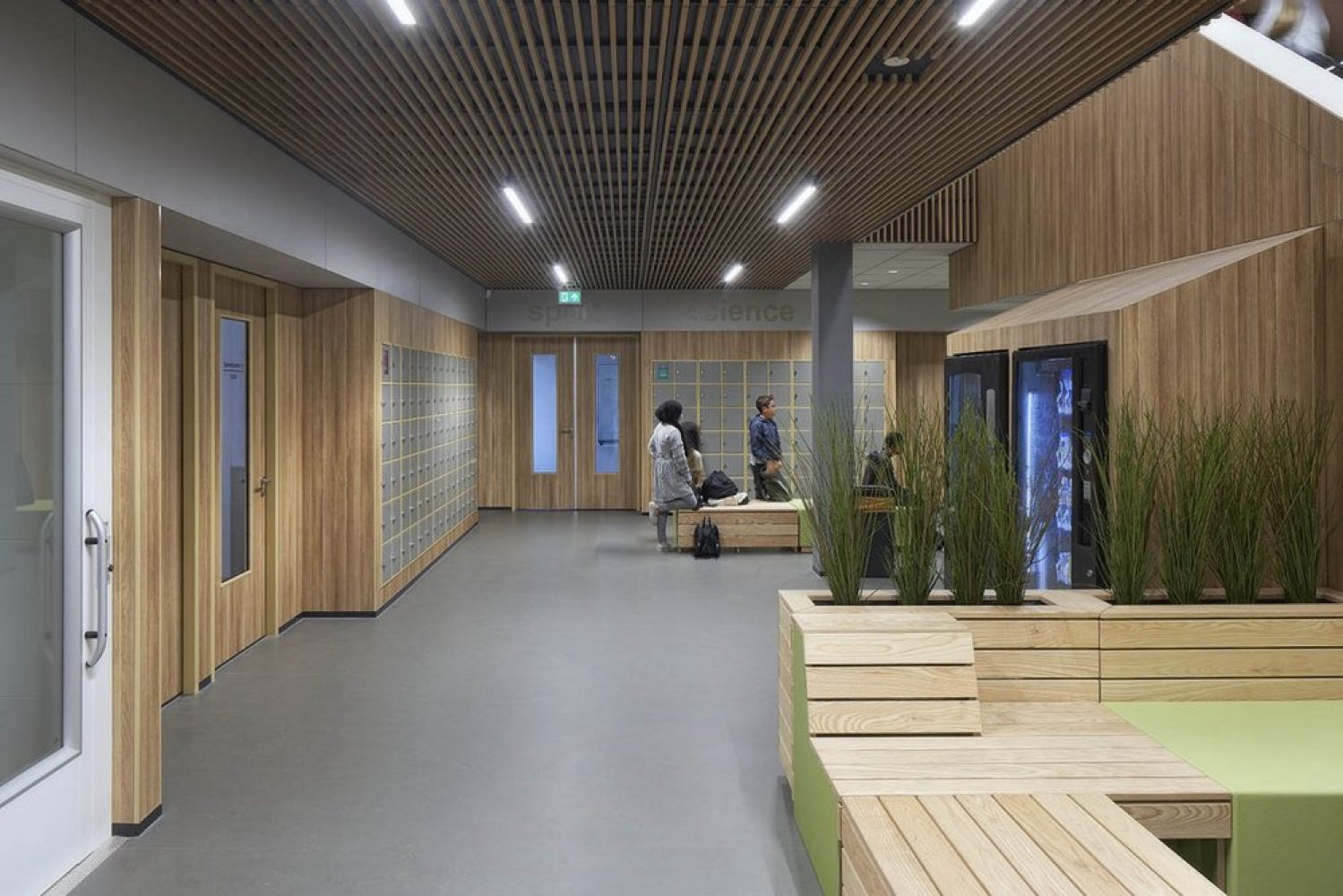Our slatted timber walls & ceiling products enable the designer to introduce warmth and character with a functional role. The prefabricated modular nature of the products construction allows a fast and accurate installation process. Fixing methods allow for fixed and demountable systems to be integrated into the product.
The nature of the product allows slats to be set out around the services, if required and co-ordination to integrate, light fixture, sprinklers, access panels etc.
Our Harmony Modular panel system is quick and tall and can complement a wide range of
rooms. Available up to Class A performance with customisable slat sizes and timber types installed onto a T24/T15 black ceiling grid. Quick and easy access for maintenance of services within the ceiling void. Wall panels are fixed via a black headed screw through the black timber cross-ties into
battening behind.






Timber Slat Specification
44mm w x 22mm d, 20mm w x 44mm d
20mm w x 70mm d
(Other slats sizes and spacing available)
Modular Panel Sizes
Spacing
Standard Range Timber
Backing
Slat Profile
Insulation
All drawings are subject to change.

